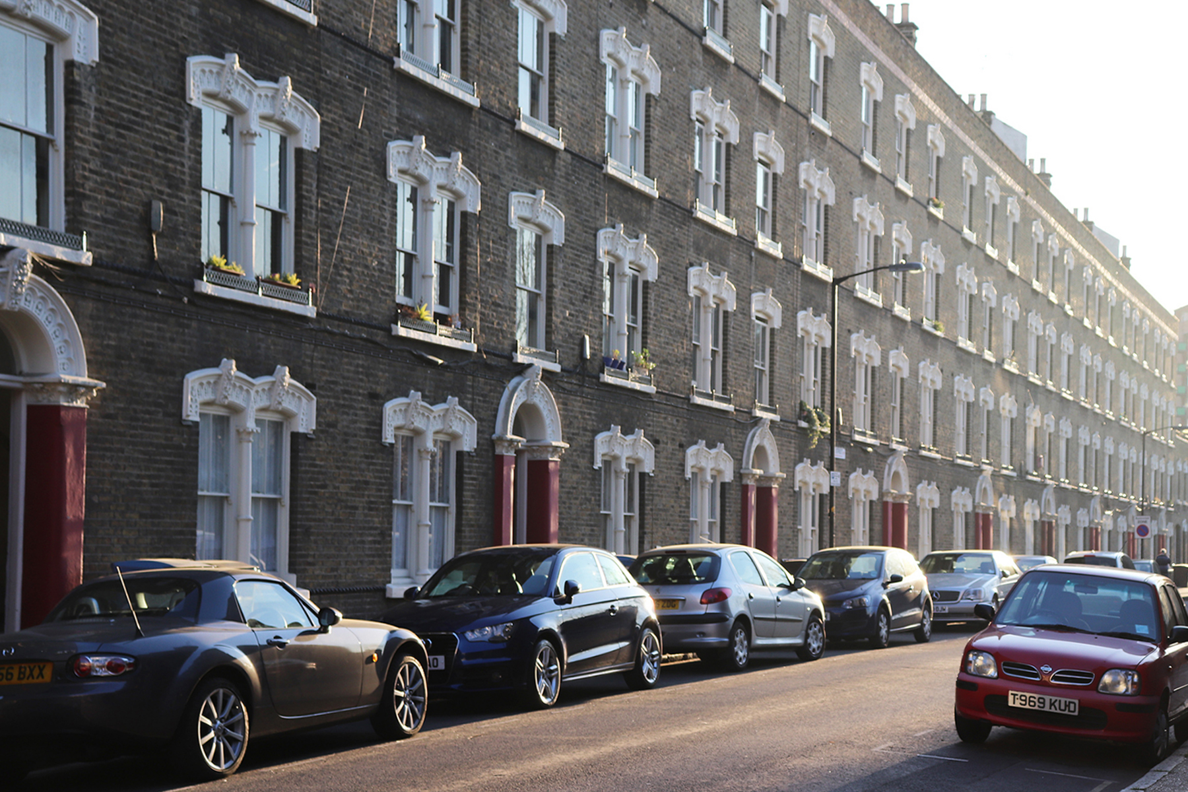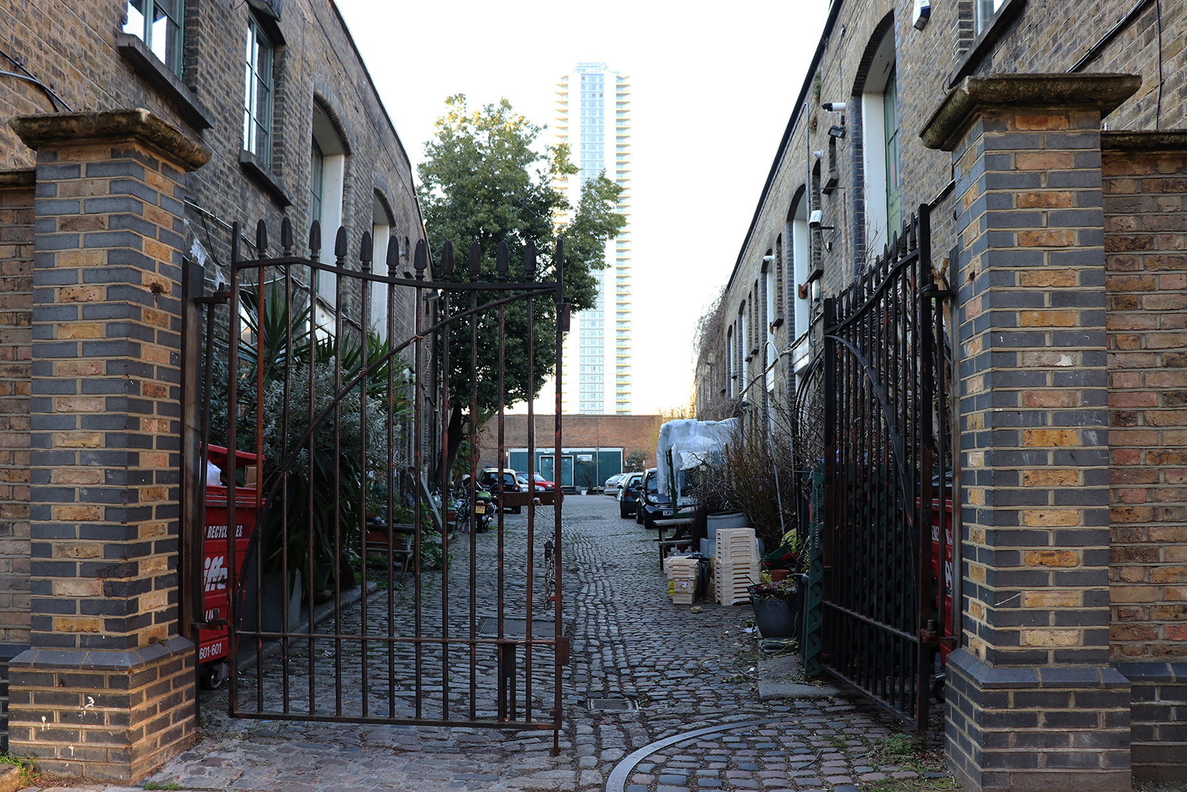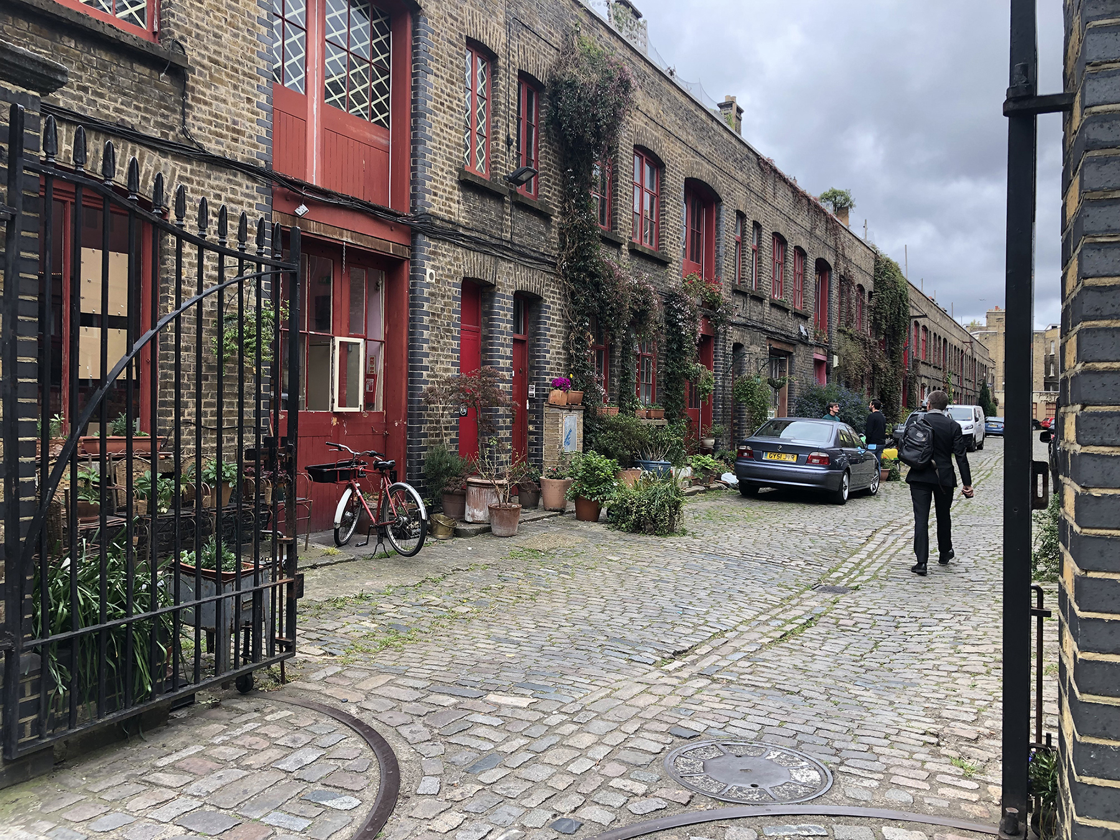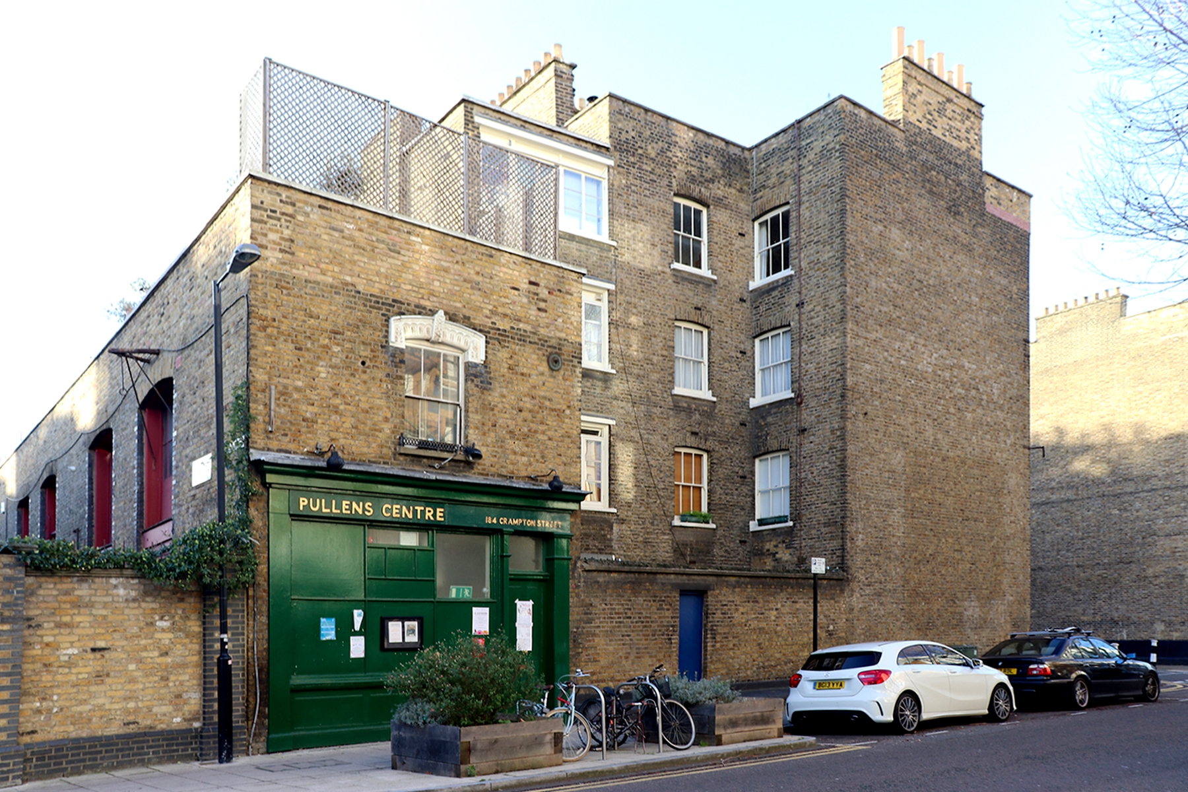Pullens Yards
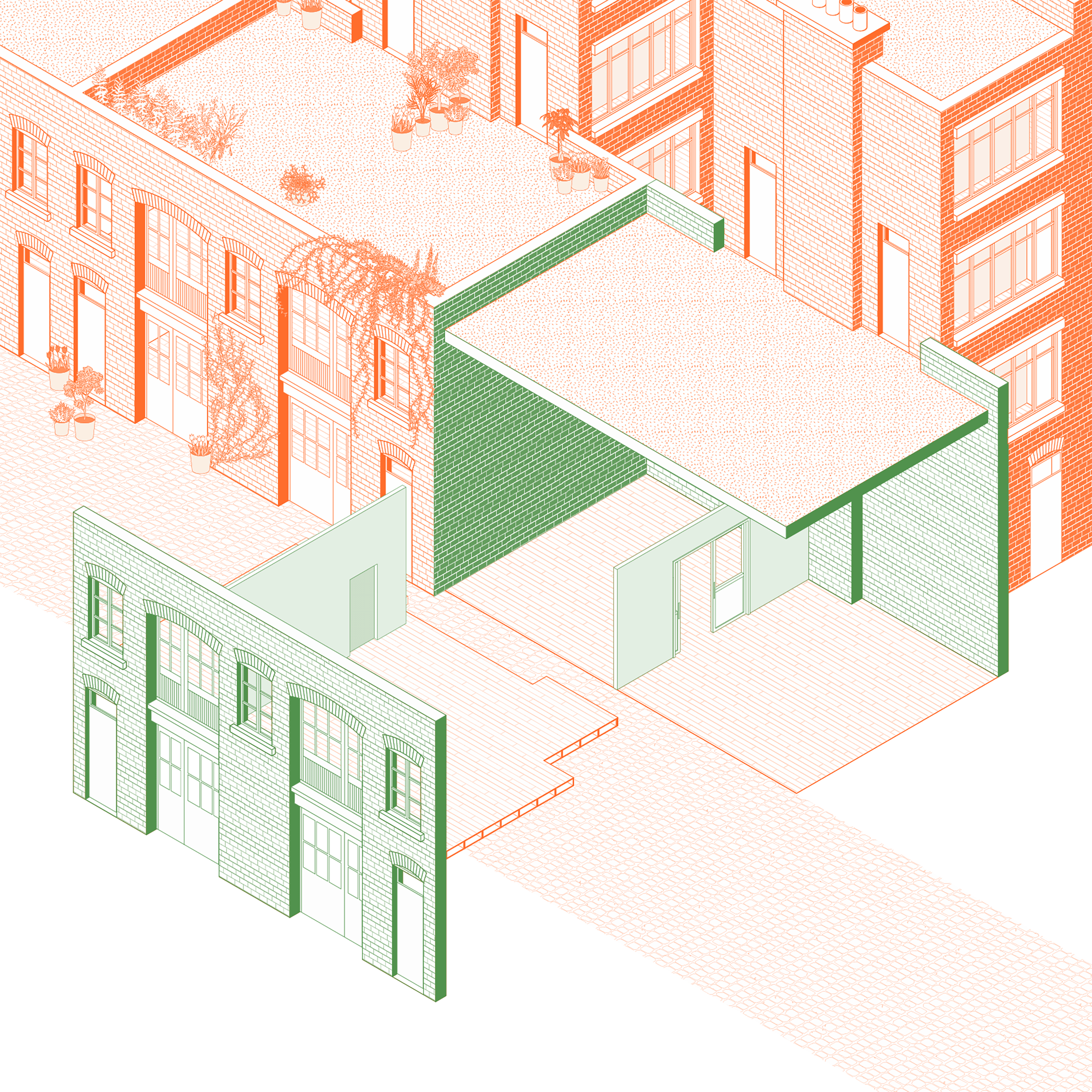
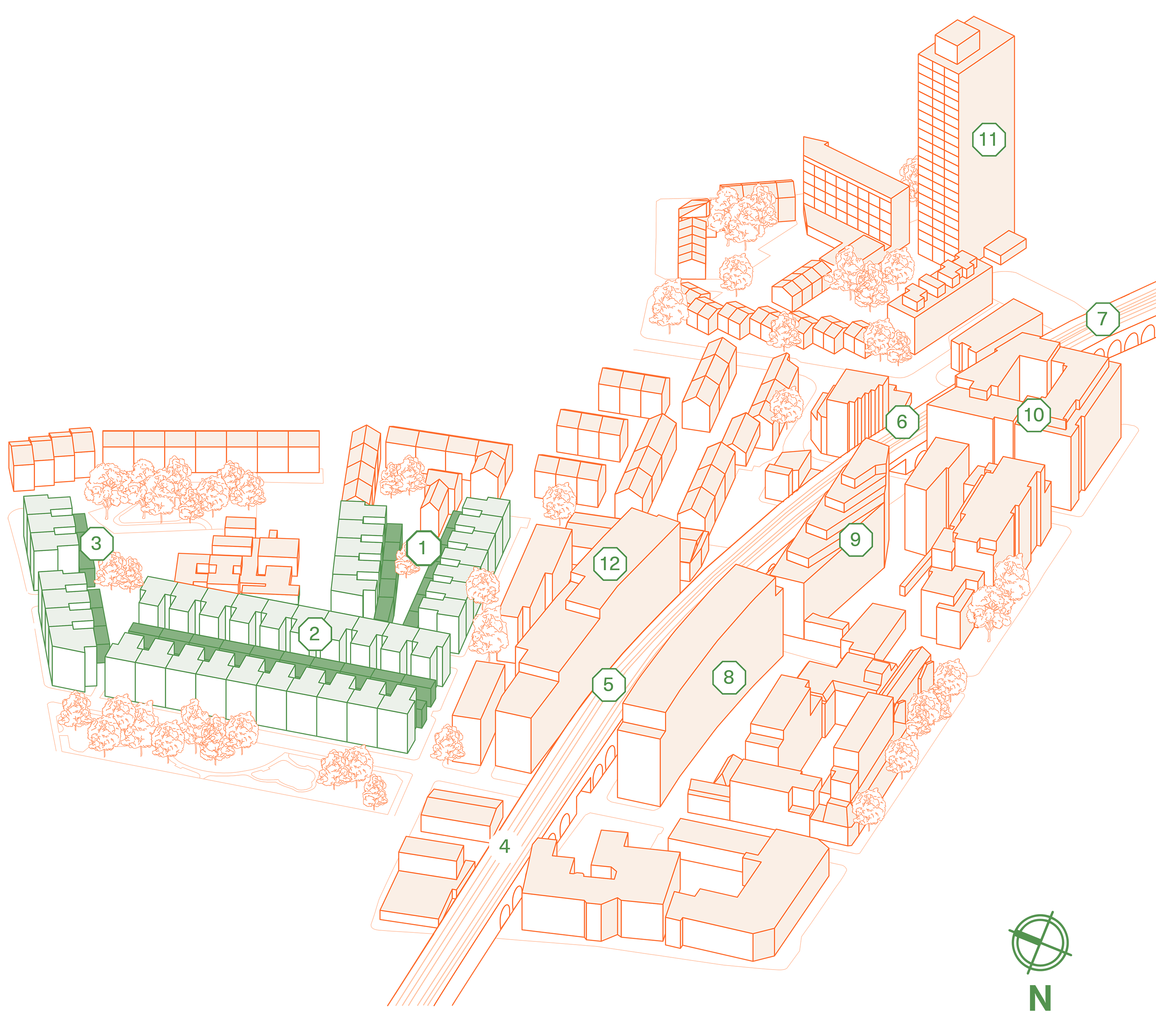
1/1
81
106
Southwark Council
- B1 - Business
- Food / Beverage
- Outdoor amenity
- Courtyard
- Secondary street
- Public
Key dates
1886
The Pullens Estate was built by James Pullen who acquired the land and developed it over a 15-year period from 1886.
1944
Some of the buildings were damaged during German bombing in World War II. The V1 fighter pilot demolished six houses in Crampton Street and four in Manor Place.
1970
In the 1970s, the council planned to demolish the buildings but were stopped in the 1980s by an alliance of tenants and squatters who campaigned and fought successfully to save them with a campaign of direct action and solidarity. Artists were encouraged to rent the workshops at a subsidised rent.
2005
The Pullens Estate was designated a conservation area by Southwark council an indication of the Borough’s revised approach to its preservation and enhancement.
Axonometric Drawing
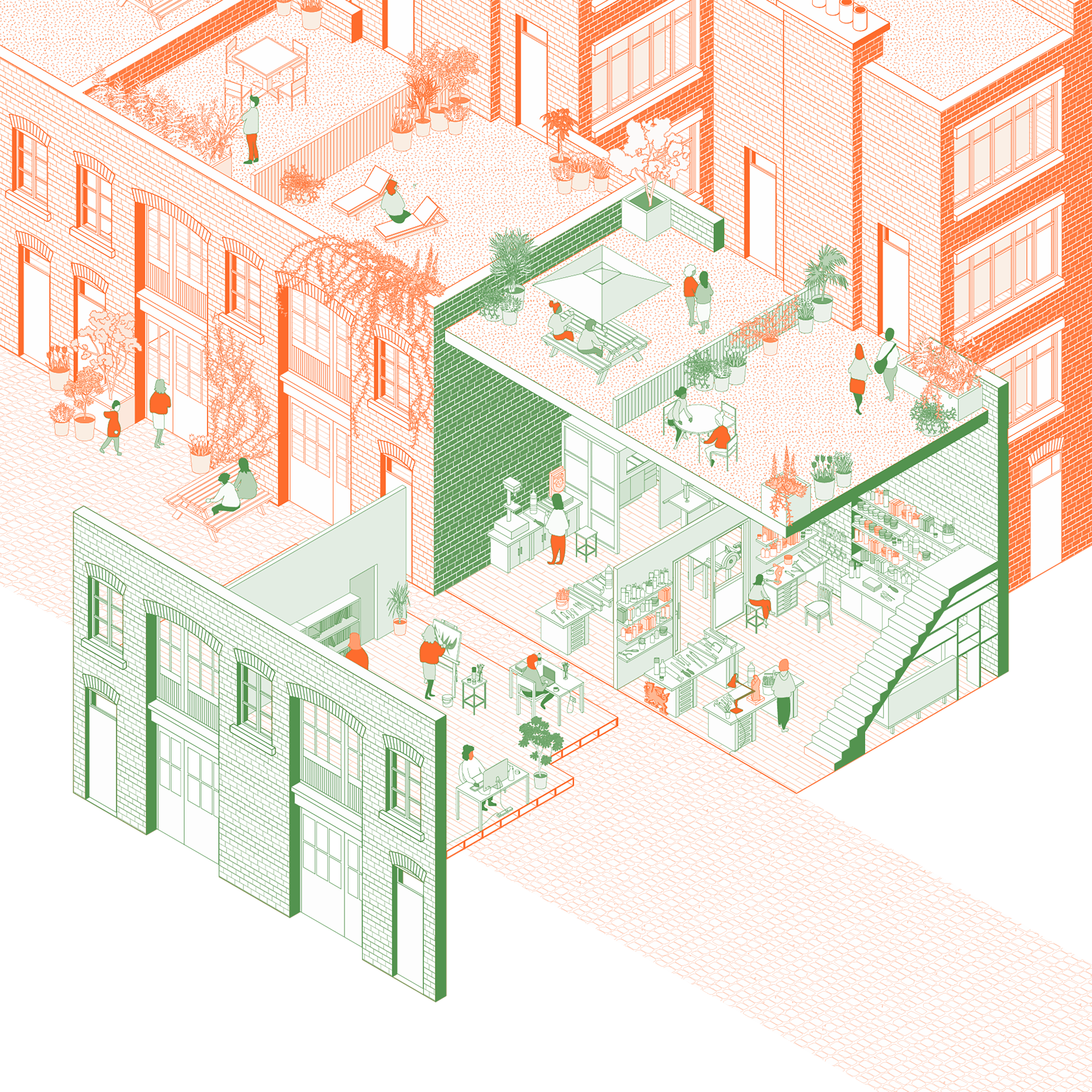
1/1
- Minor interior changes
- Individual access
Operational Diagram
- Ownership
- Management
- Occupation
