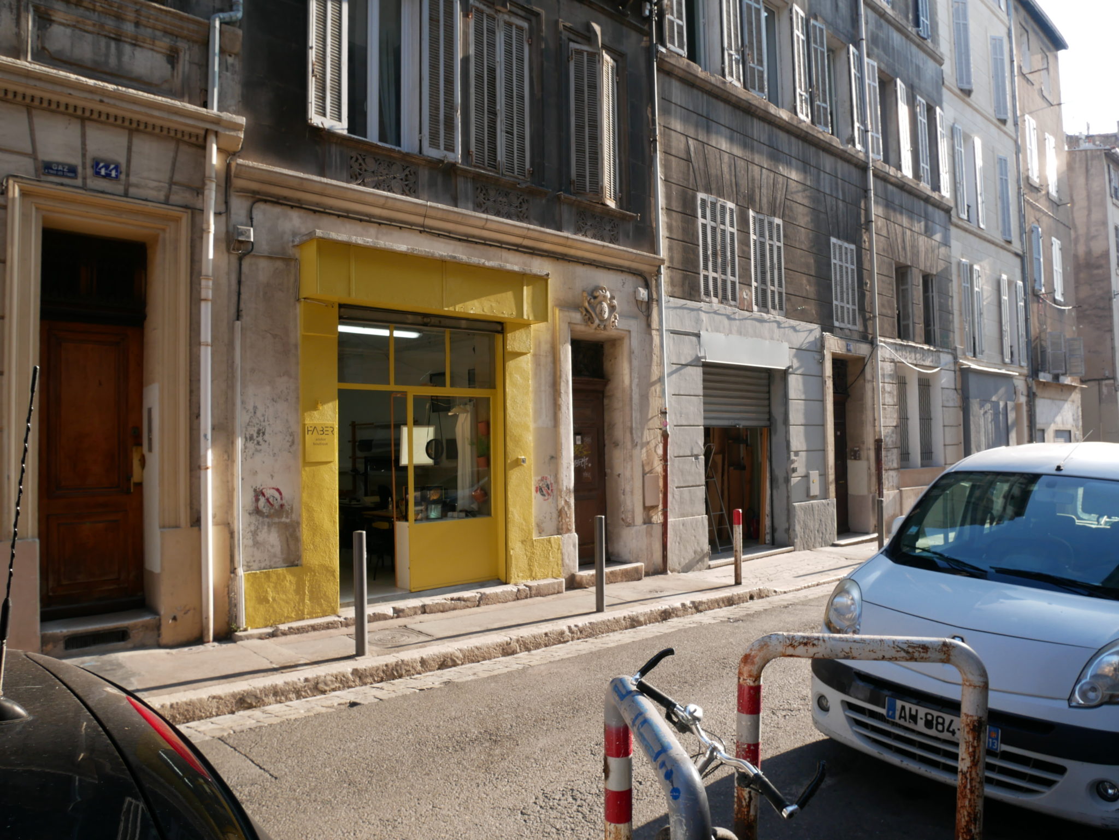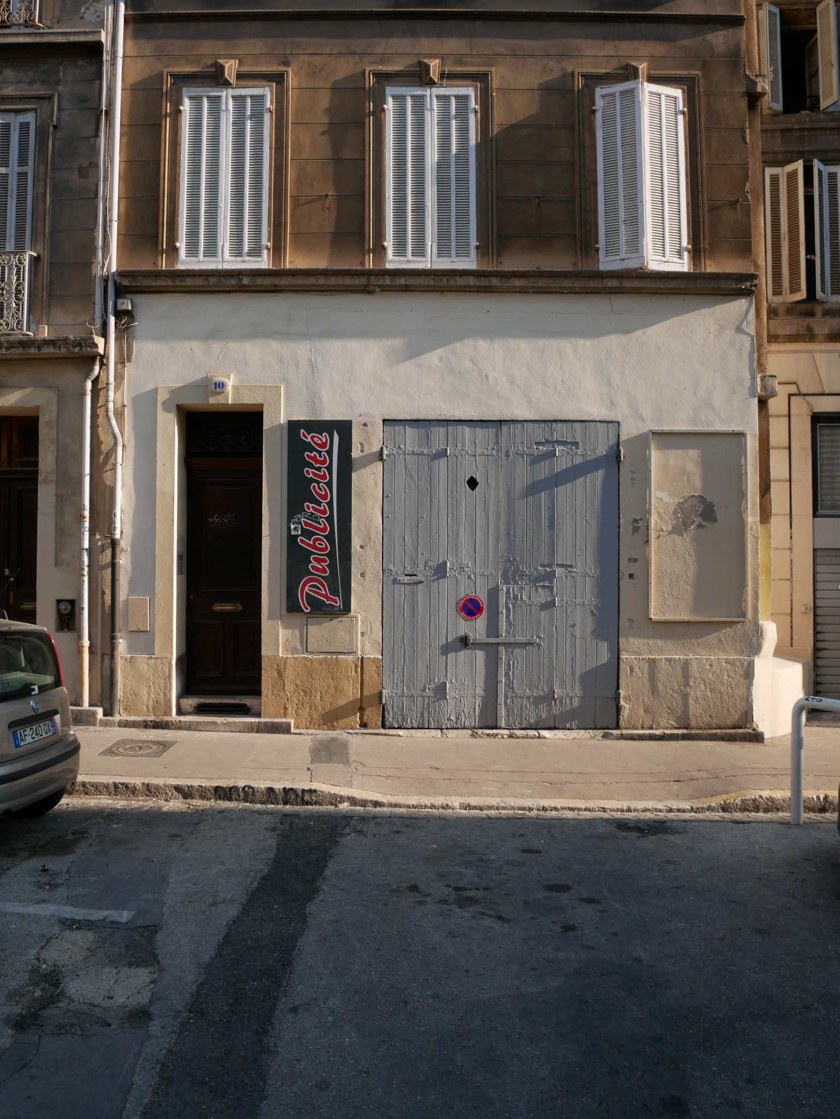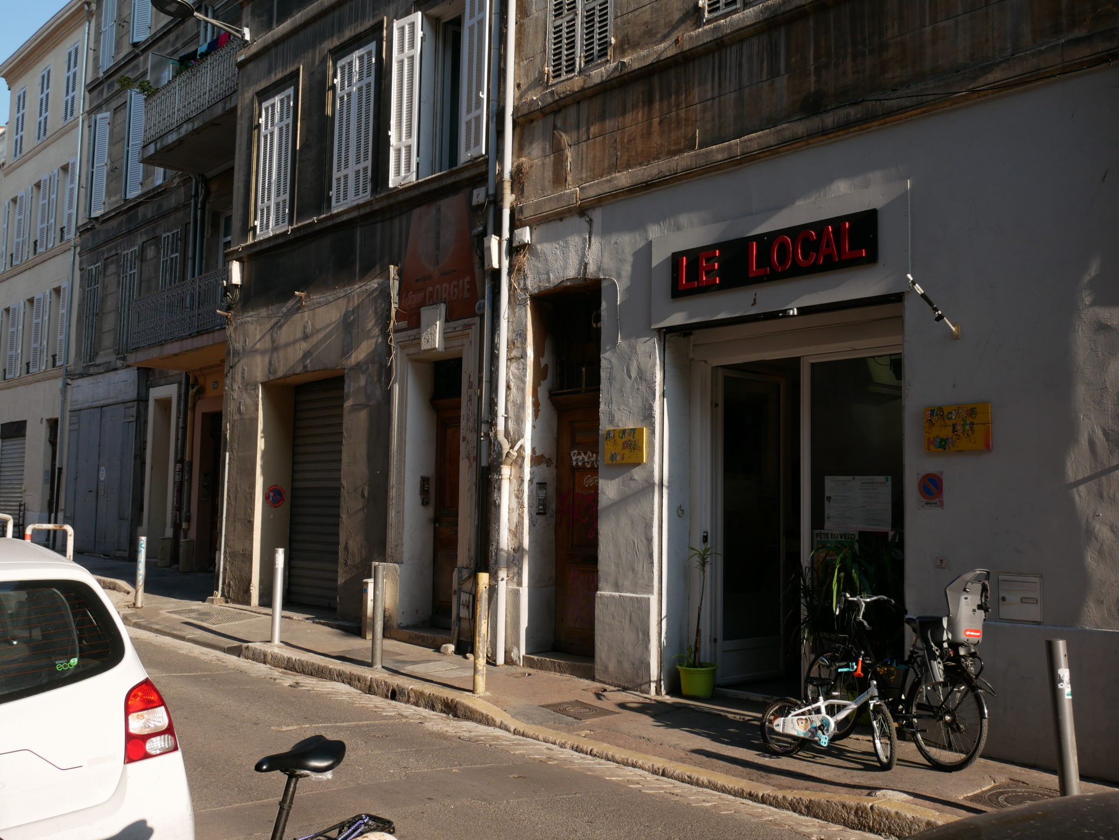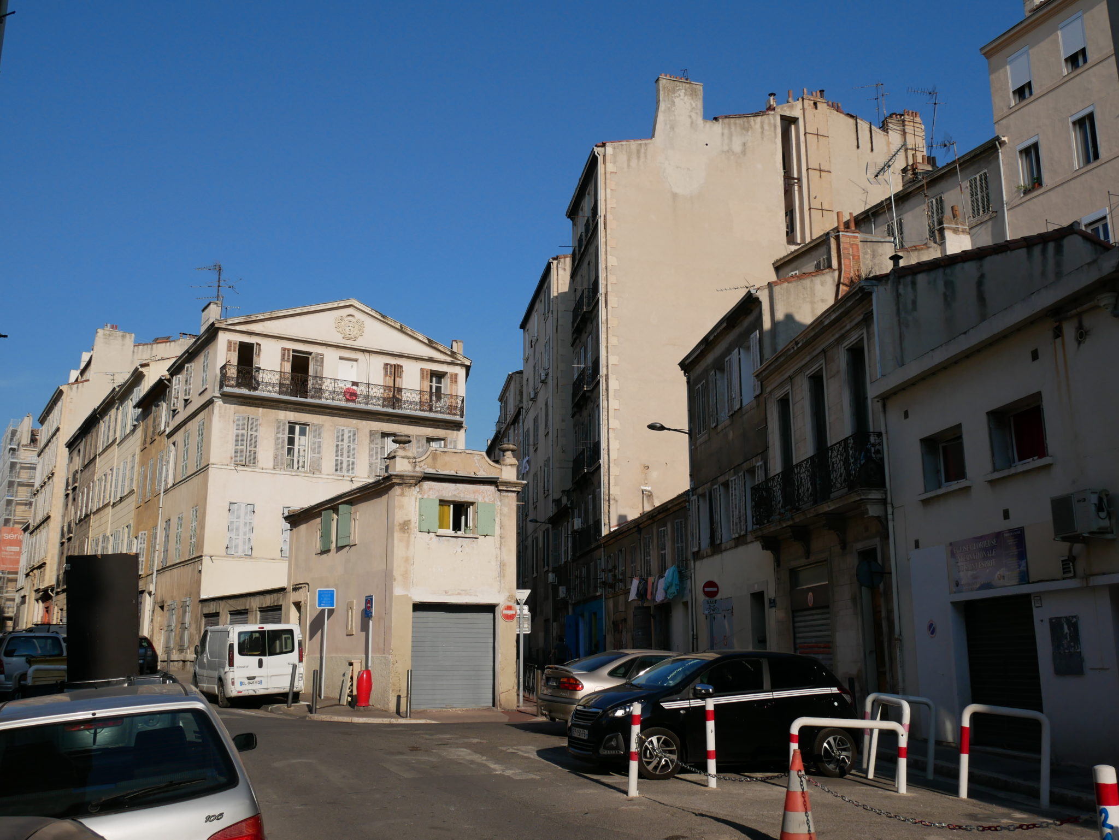Rue Léon Bourgeois
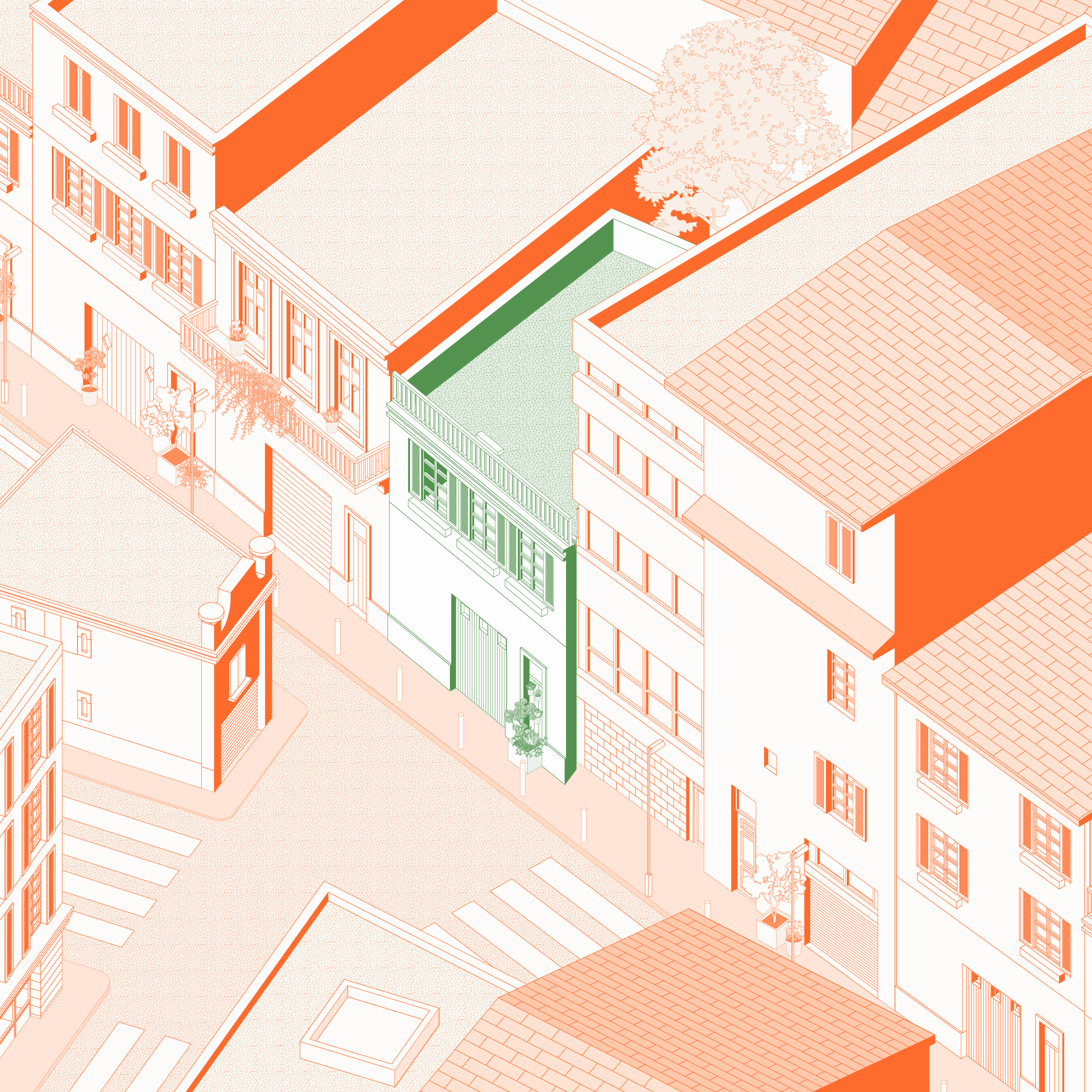
- A1 - Shops
- A3 - Restaurants and cafés
- A4 - Drinking establishments
- A5 - Hot food takeaways
- B1 - Business
- unclassified
- Public
Key dates
1840
The Plan de Marseille dated 1840 shows the expansion of the "new" city of Marseille over rural lands. The Rue Léon Bourgois, then Chemin de la Magdeleine, and most of the buildings that still stand today, existed beforehand.
1900
From the 19th centuries onwards, the units on Rue Léon Bourgeois were used as stables for horses, then as storage units, wood workshops
1945
After the war, they were transformed into garage spaces for private cars, used as personal workshops and "cafoutche" (in Marseille parlance, a storage room) by elderly residents living in the adjacent buildings.
1990
In the late 1990s, early 2000s, some of these spaces were turned into studios by artists living locally. The process took place incrementally and spontaneously, through word of mouth and opportunities. Today, as Marseille becomes a desirable locations for many — as a vibrant, dynamic, pleasant and relatively cheap city to live in — a second wave of artists, designers and makers are moving in the area, driving prices up and teasing the appetites of real estate investors.
Axonometric Drawing
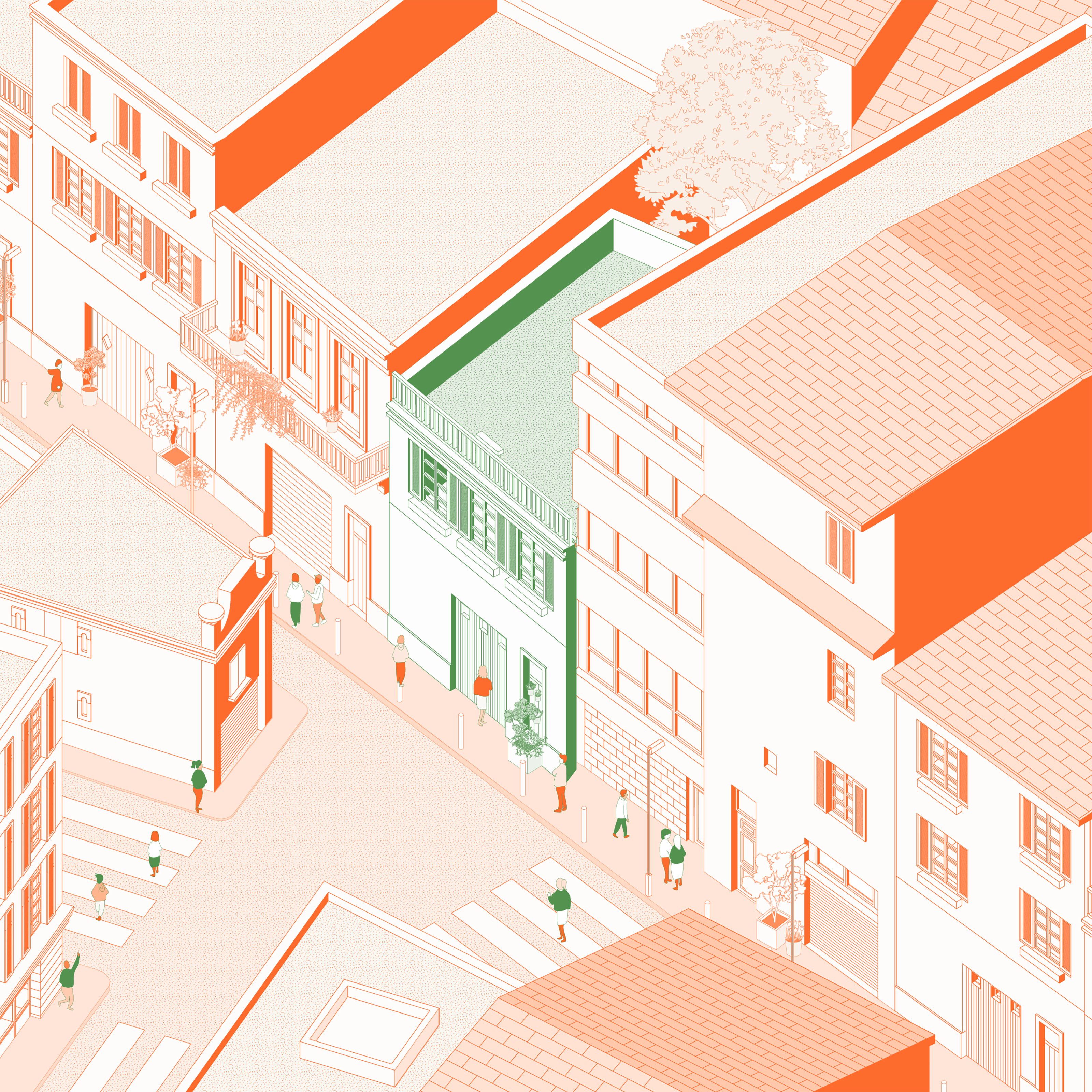
- Minor interior changes
- Individual access
Operational Diagram
- Finance
- Management
- Occupation
