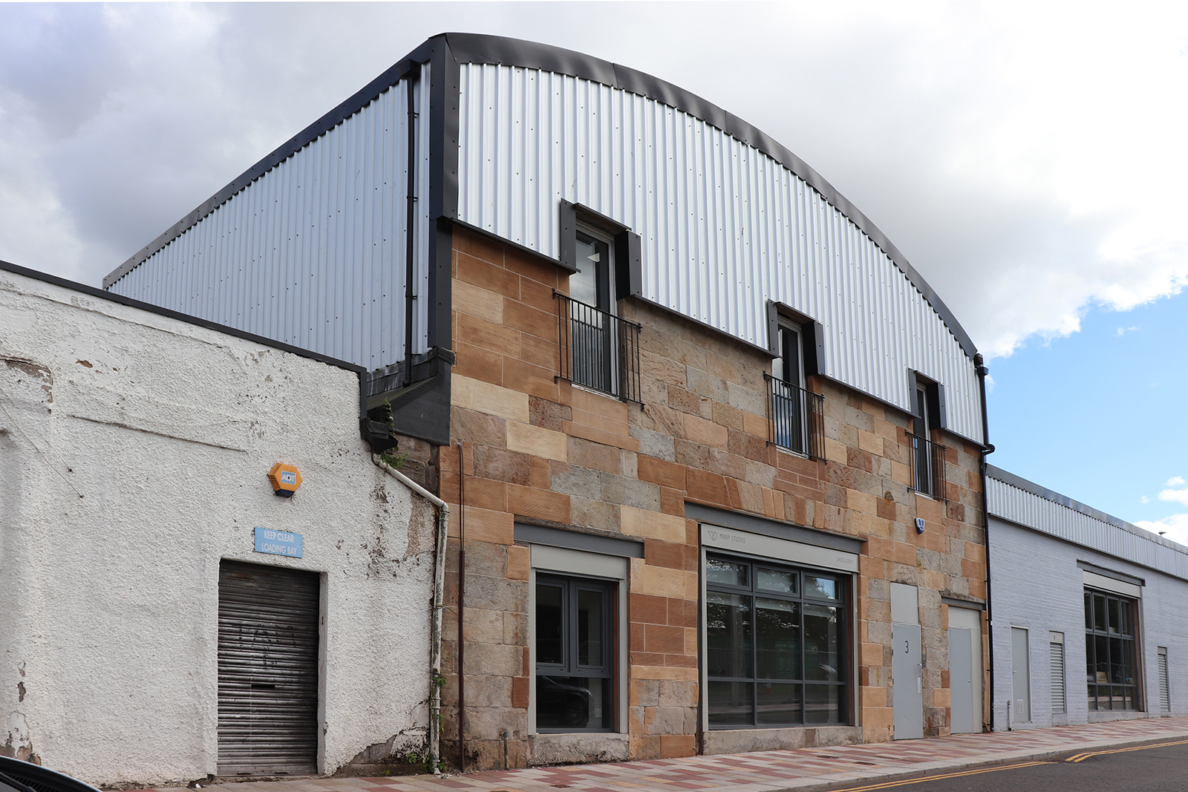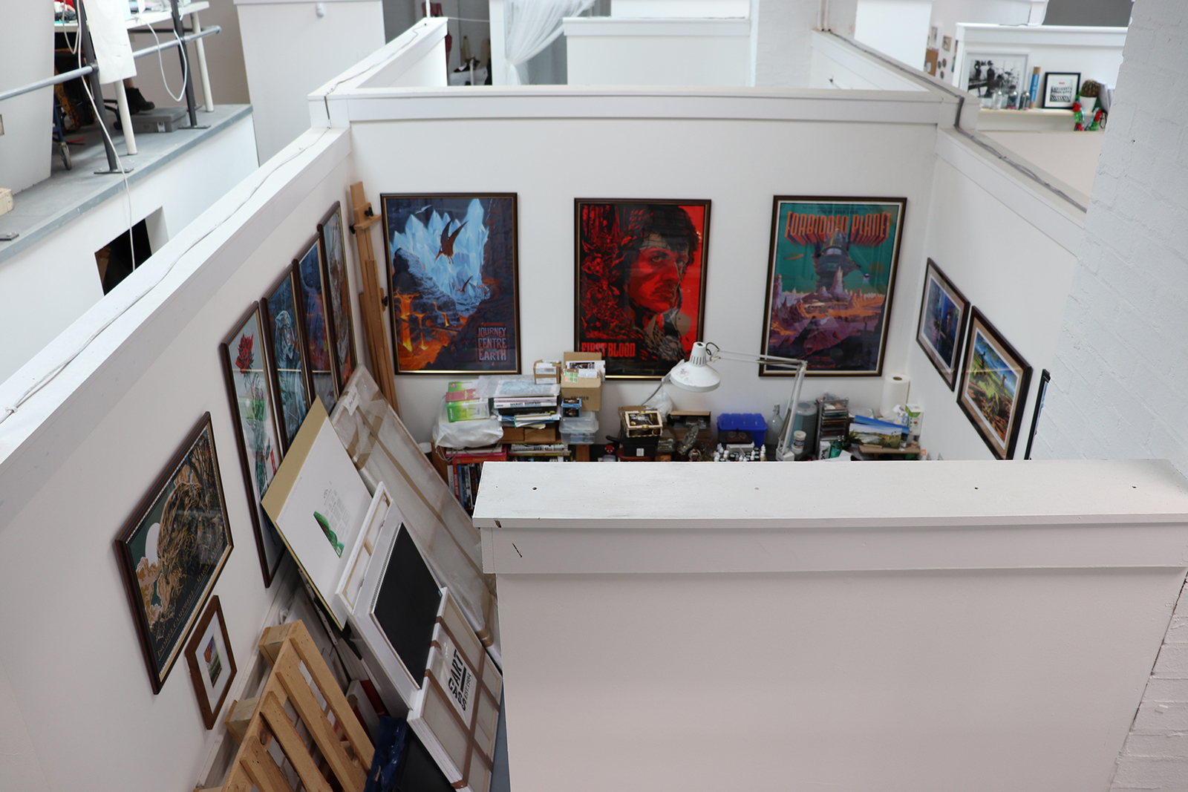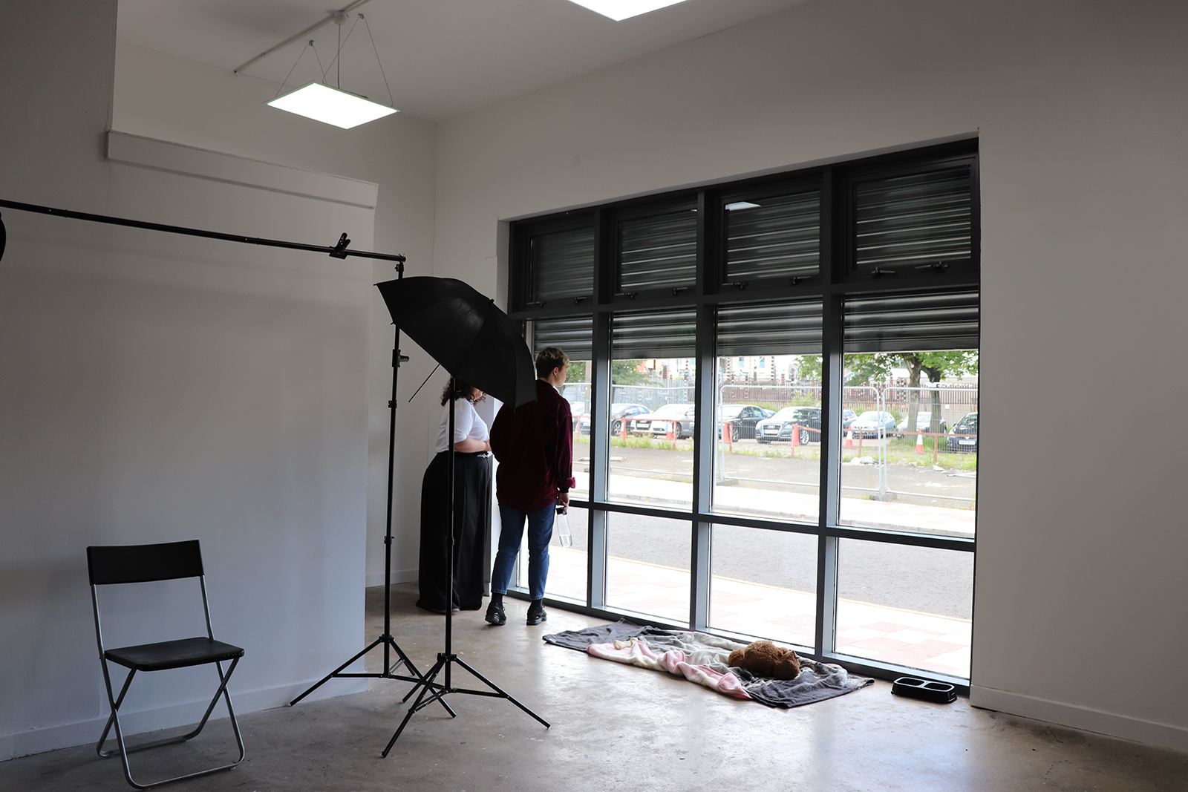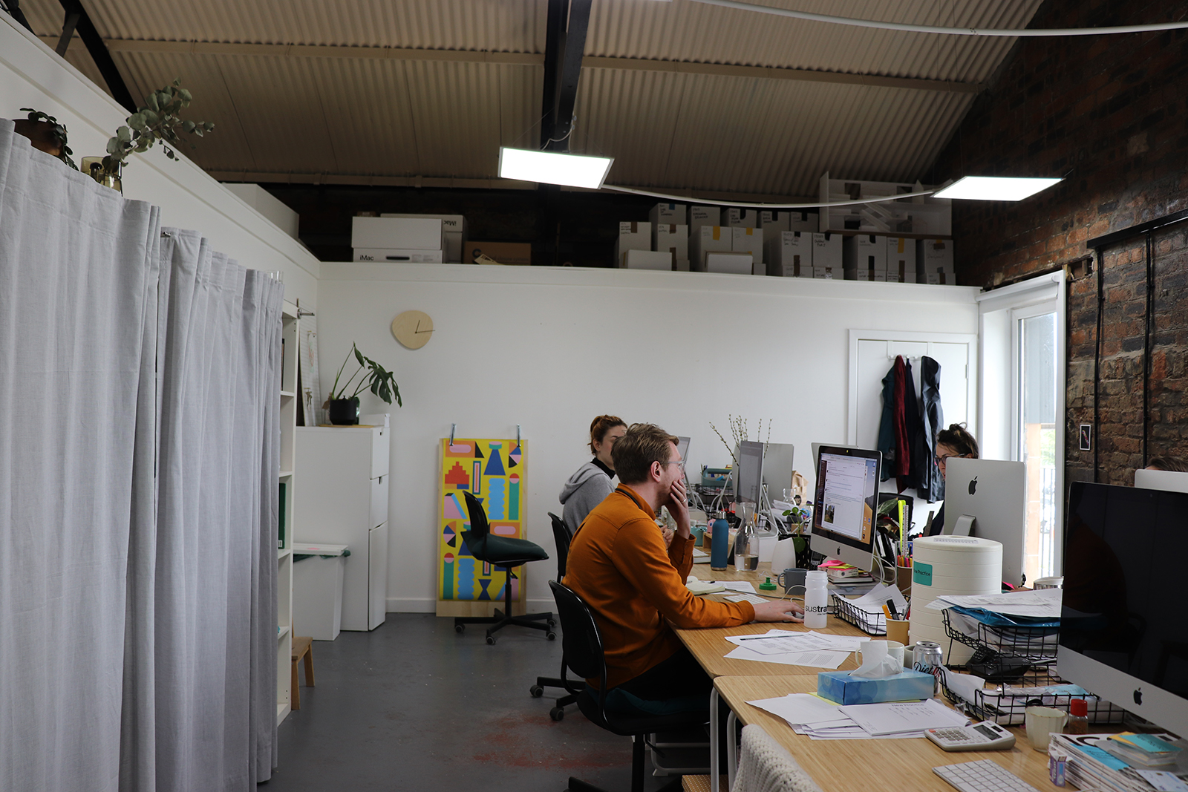Many Studios
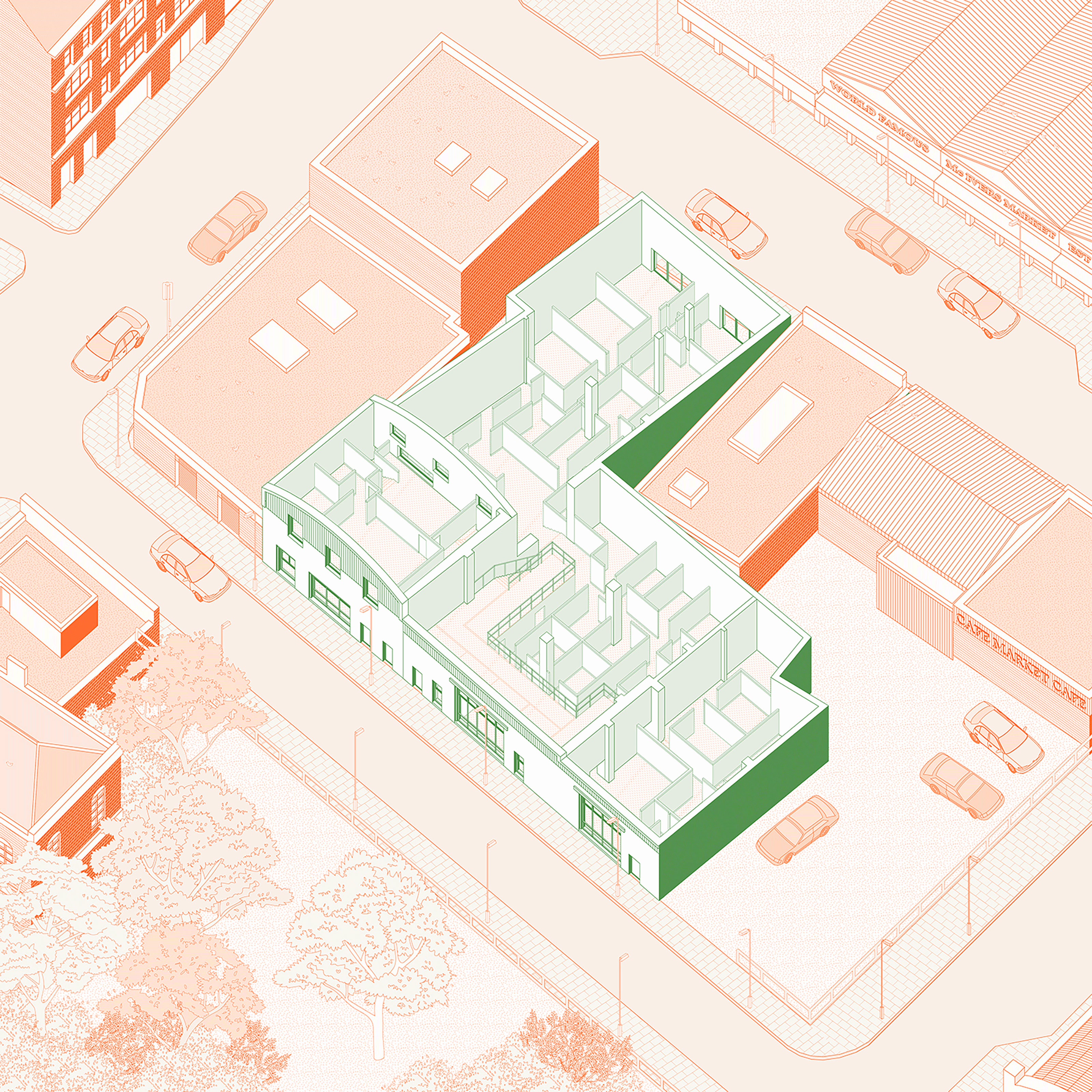
- Kitchen
- venue / gallery
- Secondary street
- Public
Key dates
2012
Glasgow City Council provided Calton Barras Action Plan, which outlines the growth of creative and craft industries as a key driver of the local economy in the area, proposing a strategy to rebrand The Barras as an artistic quarter.
2014
Glasgow City Council launched The Barras Vacant and Underused Floorspace Grant Fund scheme, releasing capital funding for several refurbishment projects to existing buildings with the aim to increase socio-economic activity through the provision of artists’ studios, craft markets, and event/gallery spaces. Many Studios, among four other initiatives, received this art-led public funding.
2016
The business moved from the centre of the city (Miller Street) to the refurbished “Charlie’s Market” building in The Barras neighbourhood.
Axonometric Drawing
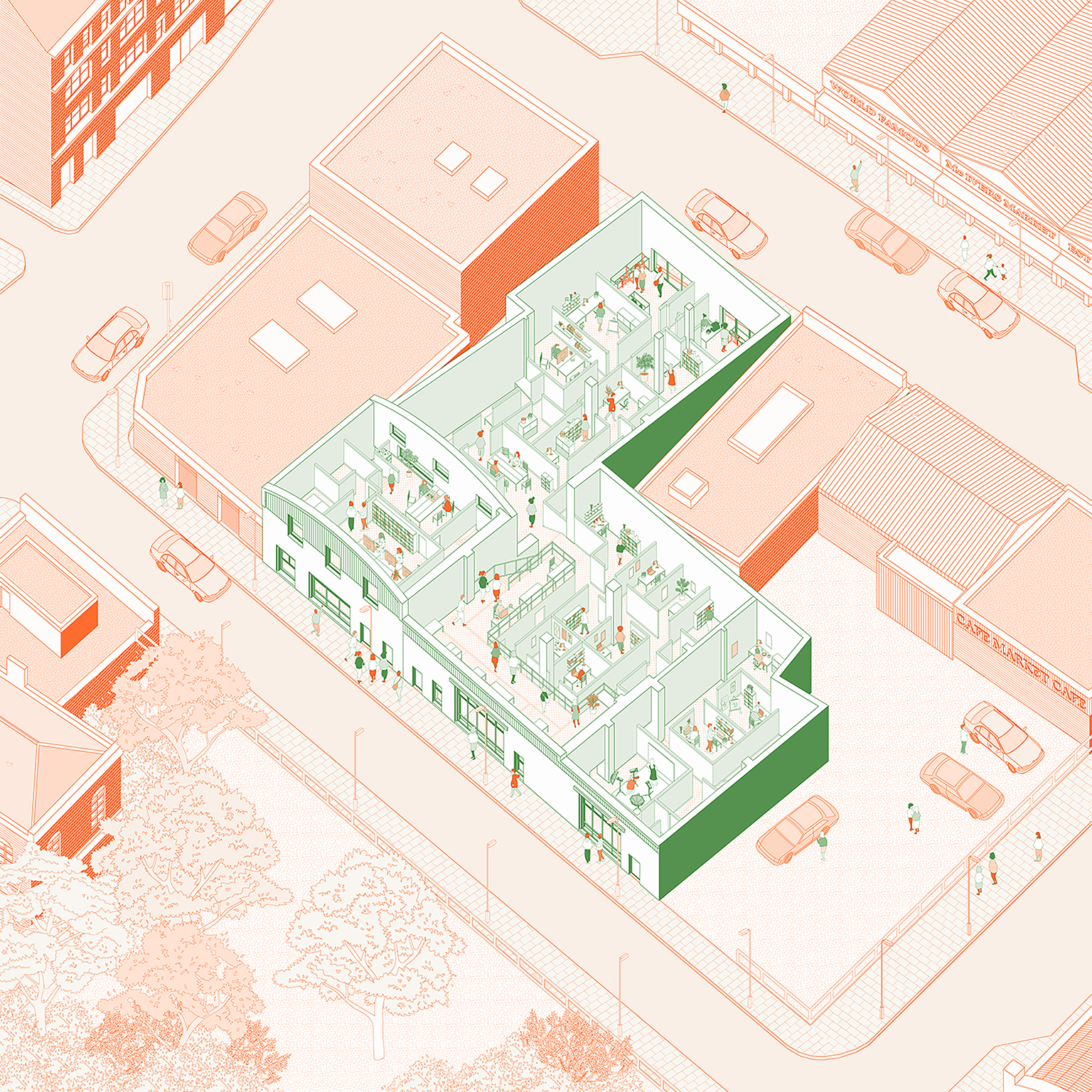
- Adding floor
- changes to façade
- Minor interior changes
- Subdividing
- Shared Access
Operational Diagram
- Finance
- Management
- Occupation
